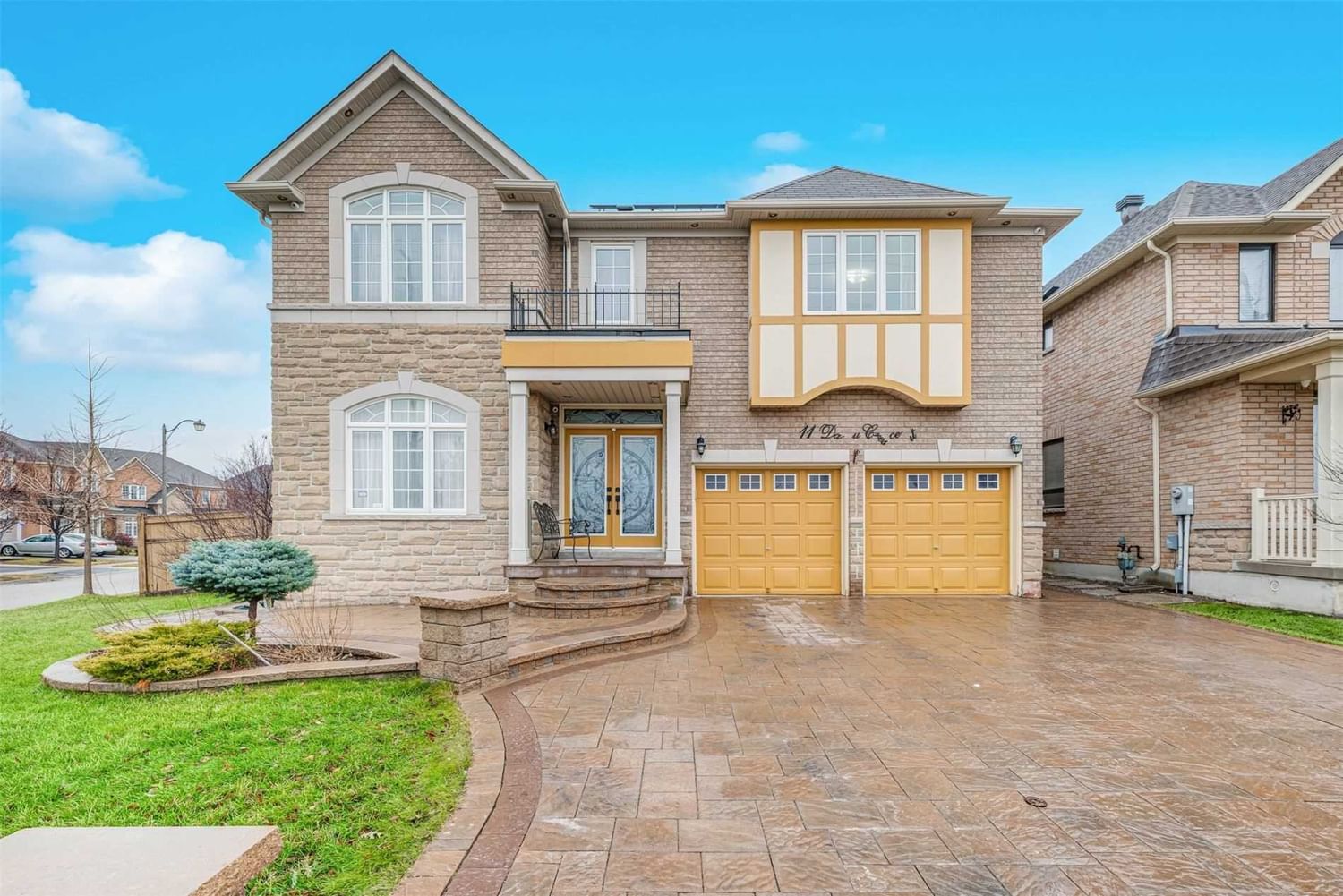$1,499,900
$*,***,***
4+3-Bed
6-Bath
3000-3500 Sq. ft
Listed on 1/5/23
Listed by RE/MAX CHAMPIONS REALTY INC., BROKERAGE
Premium Corner Pie Shape Lot:Apprx.3304 Sq. Ft.As Per Mpac:4 +3 Bedroom Detached Home Finished Legal Registered Basement With Sep. Entrance: Double D/Main Entry. 2 Master B /Room.3 Full Washroom On 2nd Floor.Main Floor Library Room With Dual Gas Fire Place.Family Room Open To Above W/High Ceiling:Stained Hardwood Floor. Stained Oak Staircase With Metal Pickets. Pot Lights: Extended Kitchen Cabinets With B/Splash & Granite Counter Top.Close To School,Park,Transit.
Interlocking Stone Driveway,Front Porch, Siding & B/Yard: Garden Shed:Prof. Finished Basement With 3 B/Room, 2 W/Room & Kitchen: All Good Size Bedrooms.M/Floor Laundry.Entry From House To Garage.Garage Door Opener.Private Fenced Back Yard.
W5861740
Detached, 2-Storey
3000-3500
10
4+3
6
2
Attached
6
Central Air
Finished, Sep Entrance
Y
Brick, Stone
Forced Air
Y
$8,081.64 (2022)
113.90x62.00 (Feet) - 82.06 Rear X 81
